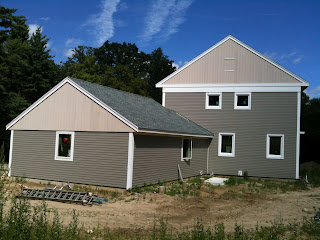Today we received official word that we have achieved Passive House standard which makes us a Certified Passive House. This has been the keystone of our goals as we set out on this adventure to build our dream home. Our Certification is from the Passive House Academy which is accredited by the Passivhaus Institut in Germany. To learn more about the Passive House standard you can explore the above link or rewind to Paul's blog entry from April 28, 2012. I would like to thank Jamie Wolf, designer, and Janet Downey, builder, and all of the cast and crew who have made this moment possible. I apologize for divulging into my Oscar fantasy but honestly, we are really grateful for your creativity and expertise.
What else is new? Paul has been busy completing his solar thermal hot water system. It is currently up and running. All of the plumbing is connected and the domestic hot water is running through the system. After about two weeks of partial system testing, final waterproofing of the home made 220 gallon tank, and modifying plumbing fittings to control water flow and air bubbles in the pipes, the system is online and contributing to the heating of the domestic hot water. With the cold temps outside and the days being the shortest of the year at the winter solstice, the thermal gains we are achieving with the system are significant. In the warmer weather and longer days we might produce close to 100% solar thermal hot water. Yes, I just made that prediction publicly. (knock on wood) Paul will write a post soon to describe in detail the system he built and post some stats on the DHW production.
 |
| Painting with special solar absorbent paint |
 |
| Installing the glazing |
 |
| The exchange coil in the tank |
 |
| The system is running |
What have I been up to? Well, I have been decorating and hanging art and family photos which, in a different way, is also contributing to the warmth of of the house . I have also completed my part of the wonderful custom staircase, the centerpiece of our home. I had the pleasure of designing the pattern for and hand lacing the rail guard with 700 feet of galvanized stainless steel cable. The skin on my hands in growing back and the railing looks great.
Another favorite design feature is the George Nelson mid-century modern bubble lamps that float in our dining room's vaulted ceiling. I love their timeless style and the soft light they cast.
Other favorite nooks include my kitchen cook book shelf.
 |
| Artwork by Andrea Cutler |
 |
| Artwork by Gloria Honig |

As we get into the colder weather we will truly experience the function of OCPH. Meanwhile, we plan to enjoy the holiday season and warm our home with friends and family, literally.
Happy Holidays Everyone!












































