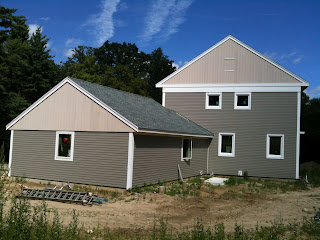 |
| The south side off the house. Notice the perfectly shaded windows. |
 |
| The siding is up on the west side of the house and garage. |
1) Putting up the siding, 2) Drywalling the interior, 3) Ventilation system work, 4) Concrete being poured for the porch, and 5) The excavator preparing the site for the septic system.
1) Putting up the siding, 2) Drywalling the interior, 3) Ventilation system work, 4) Concrete being poured for the porch, and 5) The excavator preparing the site for the septic system.
The place was abuzz with activity. So much has happened recently that it has been hard to keep up in our blog. Not being a daily blogger, items have been stacking up. Here is a brief list to bring you up to date:
- The interior wall insulation (see "walls like a sandwich" post) is completed on the first and second floors. The downstairs will be finished pending the completion of the placement of the ERV (Energy Recovery Ventilation) tubing and heat pump vents.
 |
| Ventilation tubes for the ERV |
- All ERV vents and air flow vents are placed on the first and second floors. (more about our ERV in another post.)
- The drywall is mostly up on the first and second floors, 25 buckets of joint compound wait patiently stacked in the living room.
- All the electrical wiring, outlets, lighting locations, switch boxes,and random other electrical equipment is installed including the big gray breaker box on the wall downstairs.
- All the plumbing pipes are installed in the proper location in the laundry, kitchen, and bathrooms, including the late addition of a wet bar in the game room downstairs.
- A drain water heat recovery system has been installed. (More about that in another post.)
- Paul has run all the speaker wire for the various sound systems including the screen porch.
- Paul has been constructing the DIY Solar Thermal water heater. (That certainly deserves it's own post)
 |
| Electrical panel and the ERV, the lungs and power of the house. |
In addition to all of that, we have been busy selecting fixtures, counter tops, cabinetry, tile, flooring, lighting, and all of the other things that go into the house. There is still lots to be done to finish the interior as well as the exterior like the solar panel array on the roof and landscaping. Certainly it feels more tangable now than when it was our patch of dirt. Seeing the daily progress is really exciting and I joyfully anticipate living in our wonderful new home.


Hi. Me again with another question. My architect is the traditional kind who barely considers passive solar let alone passive, so I am essentially telling him the design and he's making it structurally sound. That being said, do you believe there is a better vertical placement of the window on the (south) wall? For example, should windows start at 24" off the floor or is it better to start 36" (or whatever) off the floor or it's just personal preference?
ReplyDeleteI think it's personal preference. What's important for southern facing windows is the design of the roof overhang above them to prevent direct sunlight from coming through in the summer months when the sun is high in the sky.
ReplyDelete